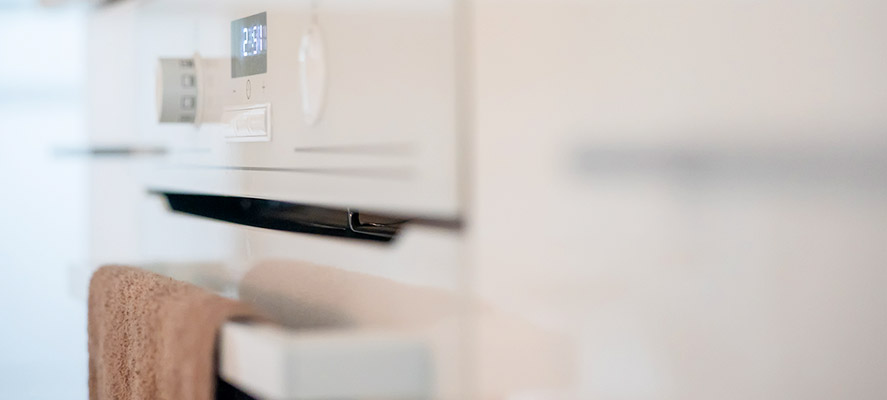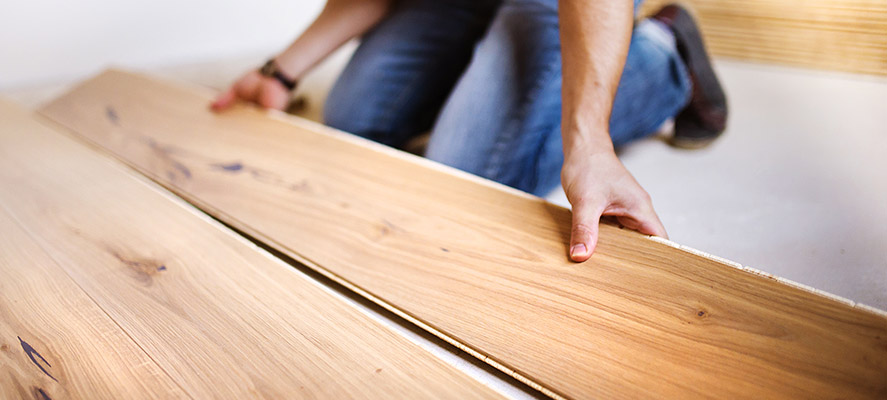Certain options are unique to a specific manufacturer. Click the categories below to view the upgrades & options available. You can also contact us via phone or email and a sales associate will be happy to walk you through this process.
Exterior Options
Singlewide Elevation 5 with Coach Lights and Vertical Siding
Exterior Doors Options
38×82 Black (on homes with 2×6 walls only) (Not applicable on Michigan Mods)
34×82 Decorator or 38×82 Decorator Plus
34×82 Fire Rated or 38×82 Fire Rated
38×82 1-4-Lite (on homes with 2×6 walls only)
38×82 1-Lite (on homes with 2×6 walls only)
38×82 Fiberglass Woodgrain (on homes with 2×6 walls only)
38×82 Vintage Craftsman (on homes with 2×6 walls only)
38×82 Vintage Craftsman with Sidelites (on homes with 2×6 walls only)
Interior Doors Options
3-Panel Hardwood Doors Available in White, Cottage Slate and Vintage
2-Panel Hollow Core Interior Doors White
2-Panel Hollow Core Interior Doors Cottage Slate
2-Panel Hollow Core Interior Doors Vintage
Window Options
Appliances Options
1.1 CF Low Profile Micro Hood in Stainless Steel
1.6 CF 1200 Watt Sensor Cook Microwave for over Wall Oven in Stainless Steel
6.4 CF Electric Wall Oven Microwave “Smart” Capability in Stainless Steel
18 CF Top Freezer in Stainless Steel
Backless Electric Range in Stainless Steel (also available in Gas)
Self Clean Ceramic Top Range in Stainless Steel
30” Black Electric Cooktop Ceramic
Amana Washer and Dryers (White Only)
Icemaker Kit for 18 CF Model Refrigerators
Microwave Trim Kit in Stainless Steel
Range Hood Euro Stainless Steel
Range Hood Glass Canopy Stainless Steel
Right 21 CF with Ice and Water Maker in Door in Stainless Steel
Self Clean 5 Burner in Stainless Steel
Bath Options
36×60 Palisades Tile Shower with Optional Glass Barn Doors
60” 2 Seat Shower without Shower Door
Curved Shower Rod with Curtain
Porcelain Lav with Single Lever Faucet
Cabinet Options
Built-In Microwave Oven Combo with Overhead Cabinets
Double Tiered Silverware Drawer
Upgrade Soft Close Drawer Guide
Island Options
Dropzones Options
Electric Lighting Options
1-Bulb Black Cage Light P19-055-044
4-Bulb Black Cage Light P19-053-130
Pendant Black Metal Shade P19-055-156
Black Metal Birdcage P19-55-107
Black Metal Pendant w/Seeded Glass P19-055-049
5-Light Chandelier P19-053-098
2 Light Lav Fixture Standard Lav Light (MOD)
3 Bulb Cosmetic Light Standard Lav Light (HUD)
Franklin Ceiling Fan 3 Blade Fan with Reversible Black or White Blades
Entertainment Centers Options
2′ Floating Entertainment Center
48” Entertainment Center CE-2036
48×42 Entertainment Center CE-2006
Faucet Options
Shower Faucet Set (Chrome-and-Black)
Single Handle Lav Faucet (Chrome and Black)
Single Handle Metal Faucet with Sprayer
Fireplace Options
Hampton Gray Ledge Stone shown w optional keystone
Hampton Gray Full Stack Laytite
Shown with San Francisco Tile Surround Trimmed in Reclaimed Wood
Hutches and Desk Options
Other Cabinets & Shelves Options
Linen Cabinets in Multiple Sizes
Panel Box Cover Stonehenge Only
Tray Ceiling with Cottage Slate Beams
Tray Ceiling with Vintage Beams
(2) 15×30 Cabinets with 30” Bar CE-1297
(2) 15×30 Cabinets with 30×15 Center Cabinet and Hanging Rod WD-T5 for top load
36” Deep Sink SB-36 Also Available in 27” • 30” • 33”
51” Deep Sink CB-790, 51” Deep Sink with Sink on Left Side CB-779
51” Deep Sink with Overhead Cabinet CB-1151
72” Deep Sink Cabinetry CB-1200
85 1-2” Deep Sink Cabinetry CB-1186 with Pantry P248427
87 1-2” Deep Sink Cabinetry CB-1006
123” Deep Sink Cabinetry CB-1145
Deep Sink Cabinetry CB-1182 with Optional 15” Overhead Cabinets
Kitchen Sink Options
advertisement









